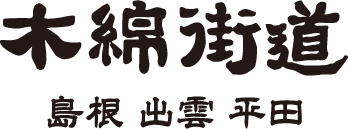History of Unshu Hirata Townscape
HISTORY
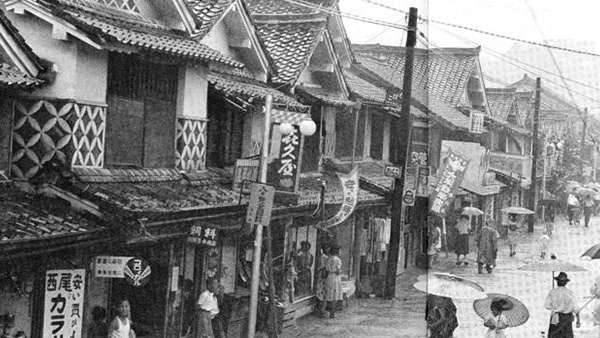
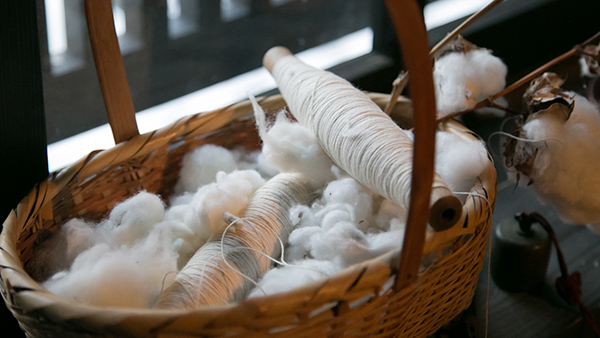
Ryoichi Ishikawa, Shimane Prefecture Architects Association
Hirata is recorded as Numata-go in the “Izumo no Kuni Fudoki.” This place name suggests that it was an area with abundant water and suitable for rice cultivation.
In the early 1300s, Omi merchants developed the area, and it flourished as a town for local merchants. If you refer to the Kagoshima Prefecture document “Iehisa-kun’s Journey to Tokyo” from 1575, you can see that a fairly large streetscape already existed. Also, the text of the Hirata Mokudai joint letter in the “Tsubouchi Family Documents” from 1569 gives a sense of the lively lifestyle of merchants at that time. During the Sengoku period, the town was laid out (urban planning) by Hirataya Sadonokami, and the prototype of the current town of Hirata was created. The defensive hook-shaped roads that remain today, the town name “Fukuromachi” meaning a dead-end alley, and the use of the Funagawa, Yuya, and Ushirogawa rivers to surround the town like a castle town moat clearly show that the town was laid out with the wars of the Sengoku period in mind. Hirataya Sadonokami was later asked by the Yoshikawa clan of the Mori clan to design the castle town of Hiroshima.
In the Edo period, the castle was moved from Gassan-Toda Castle to Matsue, and Matsue flourished as a castle town, but Hirata was a distribution center for goods and the next largest town. In the mid-17th century, the town’s structure was established as seen in the land-sen register, and it prospered on the back of consumption in the rural area. On Honmachi Street, there were the Gima Honjin and the Kisa Honjin, and it is said that they owned nearly half of the land on one side of the town. At that time, the main source of income for the Matsue domain was rice, followed by cotton from Harate and iron sand from Yamate. It was a bustling distribution center for “Unshu Hirata Cotton,” which had gained a reputation in Osaka, and the area was in the heyday of culture, centered on merchants in the cotton industry. Large-scale new rice development was also carried out by “river crossing” using the soil and sand of the Hii River, centered on the Gima family and the Katsube family of the Hii River.
In the Meiji era, sericulture replaced cotton cultivation, and the silk-reeling industry developed with the Kisa family at the center. By the end of the Meiji era, the town had flourished as a raw silk town and the prefecture’s leading industrial city.
Timeline of the Momen Kaido
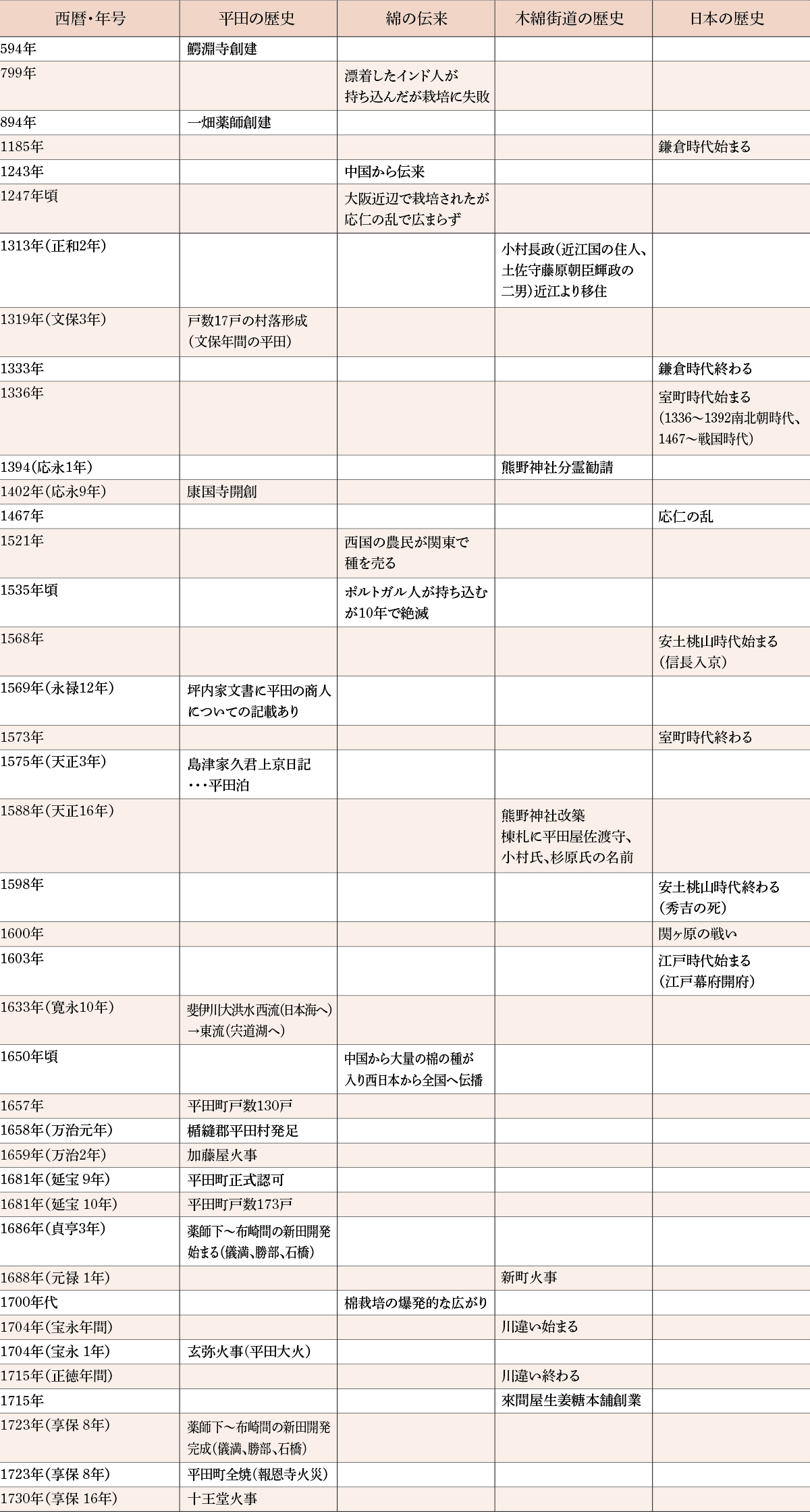
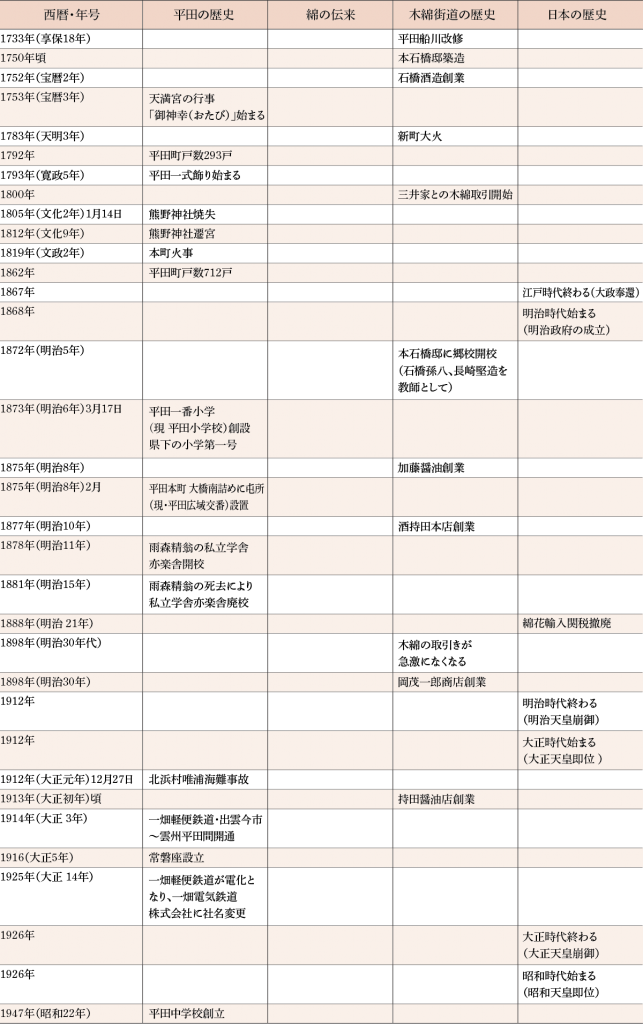
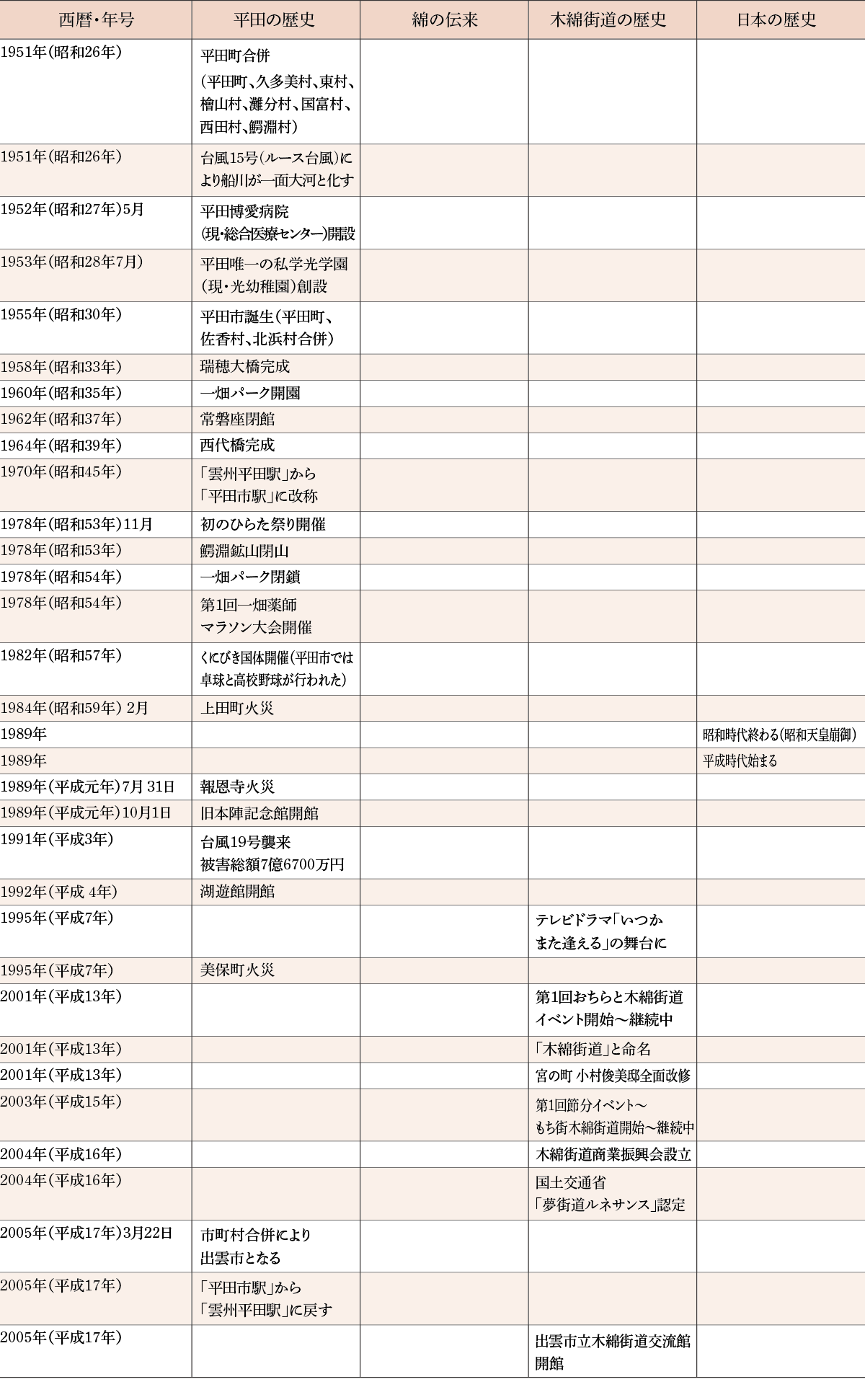
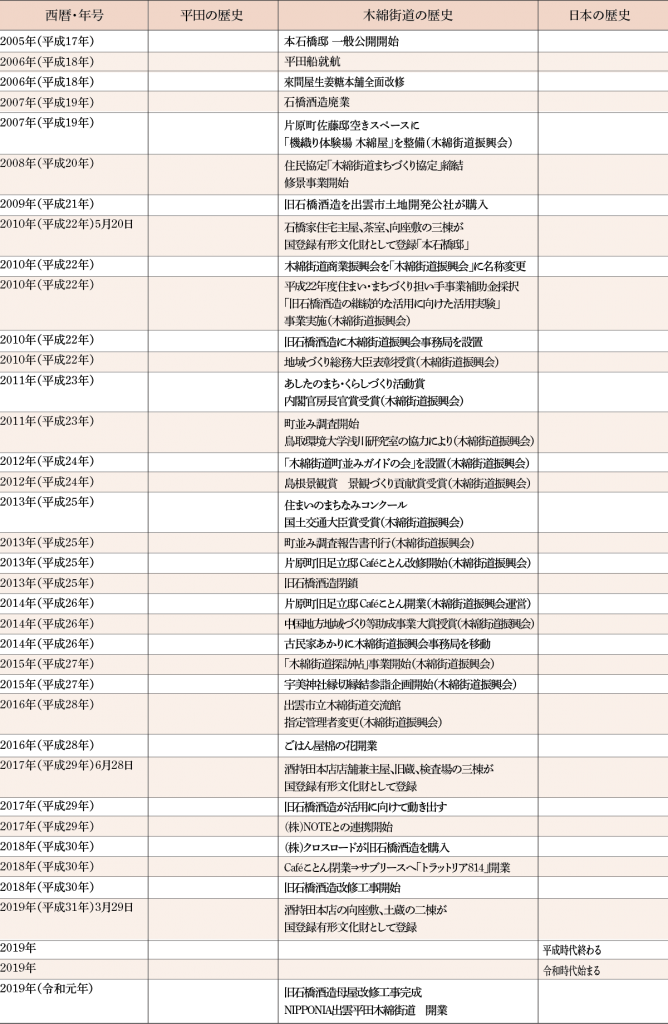
History of the Honishibashi family
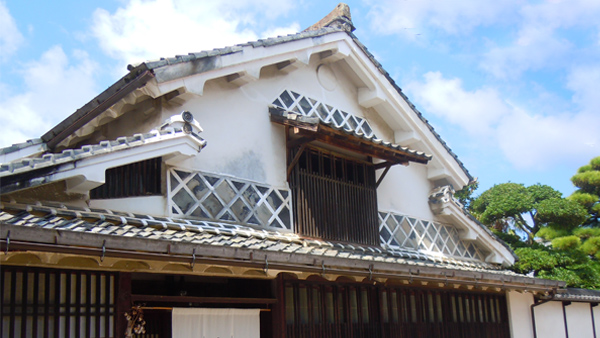
The Honishibashi Residence is the oldest building on the Momen Kaido, dating from around 1750. It was the home of a landowner at the time. It has a gabled roof, typical of townhouses, but in order to widen the frontage of the narrow gabled main house, a roof was added on both sides, widening the frontage to five and a half ken.
Ancestor of the Honishibashi family
It seems that their ancestors were originally vassals of Minamoto no Yoritomo (the brother of Yoshitsune, the character in the current historical drama), who established the Kamakura Shogunate, but when power in Japan shifted to the Hojo clan, they abandoned their samurai homes and moved west, and it is believed that they chose to live here near Izumo Taisha Shrine at the beginning of the Edo period, about 250 years ago (around 1750, during the Horeki era). Nothing concrete remains.
About the Ishibashi family
The Ishibashi family has produced many local leaders and has devoted itself to the development of Hirata, the promotion of industry, and the enhancement of education. Among them, Magohachi Ishibashi (1845-1915), who was active from the end of the Edo period to the Meiji era, was himself a scholar of Chinese classics. He invited Japan’s leading scholars of Chinese classics and Japanese classics to promote learning in the Izumo region, and opened his home, Hon-Ishibashi, to the public to start a school called a goko (a sort of cram school), focusing on the education of young people.
Also, Magohachi’s father, Michiyoshi, happened to be a samurai of the Tsuwano domain in Iwate and a leader of the Imperial Respect Movement at the time, and is said to have hidden Takamasa Okuni from the Shogunate and set up a “ladder staircase” and a “hidden room.” The “ladder staircase” still remains today.
The late Edo period scholar of Japanese classics, Takamasa Okuni and the Hon-Ishibashi family
Historically, Okuni Takamasa stayed at the home of Ishibashi Michiki, a wealthy family in Hirata, 142 years ago (1863), and wrote “Kokutai Itouben.” He is said to have stayed there for about five months. He was also a politician who participated in national politics in the mid-Meiji period. Ishibashi Magohachi’s fourth son, Masahiko (1884-1941), made a great contribution to local administration as the mayor of Hirata and a member of the prefectural assembly, and was particularly devoted to promoting agriculture (increasing production and resolving tenant farming issues), and was revered as the “father of farmers.”
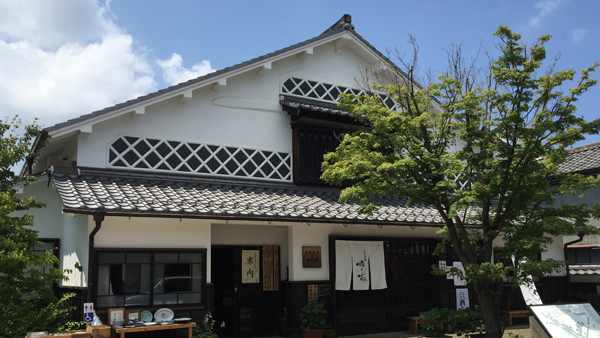
KOTOSAKANOMIKOTO
History and origins of the Momen Kaido Communication Center (former Nagasaki Medical Center)
A former Nagasaki doctor’s house known as the Surgery Mansion
This building was built in 1738 by a man named Nagasaki who rented a house in Kanaguya, Shinmachi and started a surgical practice. Four years later, in 1742, he was granted a surgical license and continued to practice his medicine there for generations until 1927 (Showa 2). This building was rebuilt as the residence of a distinguished surgeon.
The second floor is the compounding room. First of all, I would like to express my sincere gratitude to you. Now, since then, a number of new facts have come to light.
The “Old Nagasaki Medical House” has been revealed to be a rare building belonging to a local doctor, backed by documents! At the Old Nagasaki Medical House, a document entitled “Eitai Manrucho” was kept, recorded as a memorandum by the founder, Masataka. The opening of this document describes “Things about the Old Nagasaki Medical House.” To be more specific, surgery is a branch of medicine that treats wounds and performs surgery on diseases of the internal and external organs. This term is an old term from traditional Chinese medicine that has existed since before the “Anatomy New Book.”
I thought that internal medicine was also called “hondo” but it is not. “Gomen gomen” is a word used when you are rude, and “gomen” means “to be forgiven” as in a license. So what was the house that was forgiven? It was the one that was allowed to pay taxes at that time. In the Edo period, villages mainly paid taxes in rice, which was called “nengu”.
A famous doctor’s mansion is reborn as a preserved townhouse “community center”
In towns (densely populated areas*), a tax was imposed on residential land, called jisen, and it was decided that the tax should be paid in silver coins. However, Matsue Domain did not directly exempt surgeons from tax. Medical care is important for preserving the lives of residents. The settlement of doctors who are involved in this has been a pressing issue for the local community, both now and in the past. As a measure to address this issue, the town organization took measures to improve medical care for residents. Doctors who the town recognized as qualified were provided with a house, the town paid the tax on the residential land, and in response to the welfare of residents, the original city plan was to demolish this historic house and build a light steel-framed exchange center. In the revised plan, due to the importance of the “Surgery Gomen Yashiki” and the preservation of the townscape, it was changed to a traditional wooden townhouse-style exchange center, and the existing old Nagasaki doctor’s house was preserved and used as the core of the exchange center.
The layout of a doctor’s home is becoming more and more well-known
In 1738, he changed his name to Nagasaki Yutaka and began practicing in a rented house in Kanaguya, Shinmachi. After being granted permission to practice surgery in 1742, until the death of the family head in 1927, the residence of this distinguished surgeon, who had practiced surgery in Shinmachi for generations, was on the verge of disappearing. Once again, we would like to share with you all our joy that the residence will be preserved, although not in its entirety. With the emergence of the ancient documents introduced earlier, many things have become known that were previously unknown from inscriptions on gravestones and fragmentary documents.
By discovering that this is a historic building that has been in operation since the Edo period, we realized that the important and characteristic floor plan of a medical home remains, which supports this fact. Since most doctors in the early modern period practiced traditional Chinese medicine, the floor plan was not for specialized medical purposes, such as examination rooms and treatment (operating) rooms, as is the case today.
However, a distinctive feature of a Chinese medicine doctor’s home was the presence of a “mixing room” where herbal medicines were mixed. Anyone who has taken Chinese medicine, especially those who have boiled herbal medicines at home, is probably well aware of the characteristic smell. Having such a room next to the back room where guests passed through, or the living room where the family gathered, would make life oppressive. Even today, doctors are of the upper class and belong to the general public. In addition, even though the mixing of medicines was not passed down from father to son, it was the most secret of secrets, so it could not be set up in a room that could be seen by people passing by or close to the shopfront where the sun was shining. As a solution, doctors in town houses who did not have much space considered using the attic. They put a lot of thought into ventilation. *Other places in the city where land sen was paid include Inome, Jyurokushima Hongo, and Ozu.

